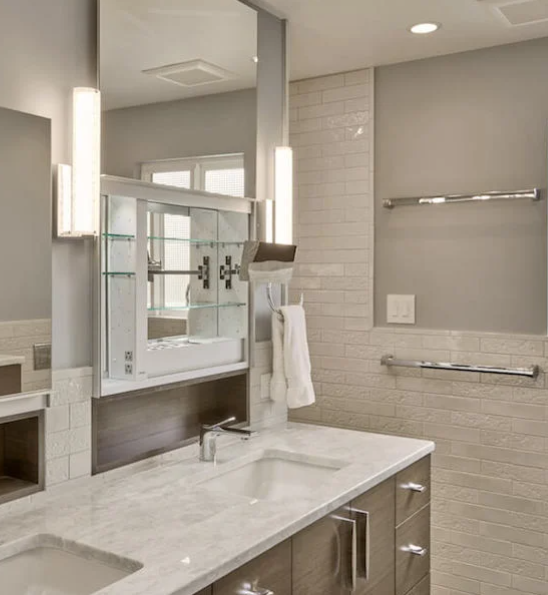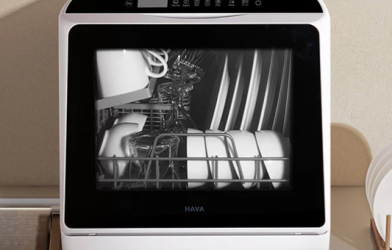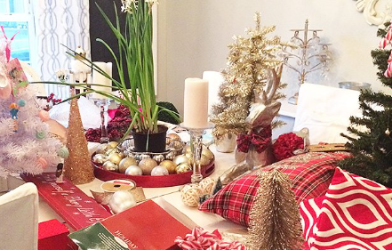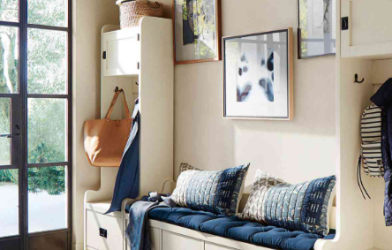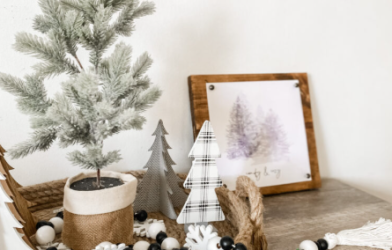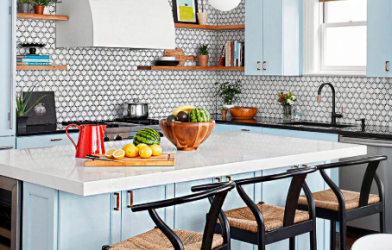Subtotal $0.00
If you’re tired of the daily bathroom chaos in your home, a Jack and Jill bathroom might just be the ideal solution. This clever design maximizes space and improves the flow of your home, making mornings and evening routines much more efficient.
What Exactly is a Jack and Jill Bathroom?
Named after the nursery rhyme characters who shared everything, a Jack and Jill bathroom is a shared bathroom that connects two bedrooms. Each room has its own door for easy access, making it feel like a personal en-suite for both bedrooms. Typically, these bathrooms feature a sink, toilet, and either a shower or bathtub, but many designs include double vanities, providing extra space and convenience.
This design not only optimizes your home’s layout but also helps maintain privacy. It’s a smart solution for maximizing bathroom access while minimizing wasted space.
Why Choose a Jack and Jill Bathroom?
A Jack and Jill bathroom is perfect for homes with multiple children or frequent overnight guests. It eliminates the need for long lines or people knocking on closed doors, allowing each person to have easy bathroom access without interrupting each other.
For empty-nesters, a Jack and Jill bathroom is ideal for accommodating visiting grandchildren or aging parents, providing a flexible layout that adapts to different life stages.
Moreover, in older homes, a Jack and Jill setup can offer major savings without compromising comfort. Instead of creating two separate bathrooms, you can consolidate plumbing and fixtures into one, cutting down on both material and labor costs.
Key Features of a Jack and Jill Bathroom
Creating an efficient and stylish Jack and Jill bathroom involves some careful planning. While some features are essential for functionality, the design can vary depending on your specific needs and space. Here are some must-have elements to consider:
1. Double Vanities
Double vanities are a game-changer for busy households. Each person gets their own sink, mirror, and counter space, eliminating the dreaded “who’s going to use the sink first” dilemma. Look for vanities with plenty of storage to keep toiletries organized and separate.
2. Privacy Features
Privacy is a top concern when sharing a bathroom, especially if it will be used by both family members and guests. It’s important to install quality locks on both the bathroom and bedroom doors. If privacy is a concern, consider adding a separate water closet for the toilet. This simple addition can significantly enhance the bathroom’s privacy.
3. Ample Storage Solutions
A Jack and Jill bathroom is a shared space, and storage can quickly become an issue if it’s not properly organized. Ensure there is enough storage for everyone’s toiletries. Consider using medicine cabinets with adjustable shelving or built-in linen closets.
4. Electrical Outlets Inside Cabinets
For a more organized bathroom, include electrical outlets inside cabinets. This small but impactful feature allows you to keep devices like electric toothbrushes and hair tools out of sight while still charging them conveniently.
Layout and Design Options
When planning your Jack and Jill bathroom, consider your layout options. The traditional layout typically includes a double vanity with a shared shower/tub and toilet. This is a popular choice, especially in family homes, as it ensures each person has their own space while still being able to share a bathroom.
For those seeking more privacy, consider a compartmentalized layout. You can separate the toilet area with a pony wall or even a glass partition to create distinct zones within the bathroom. For more luxury, consider layouts with separate vanities for each bedroom entrance, creating two mini suites with a shared bathing area.
Smaller homes can still incorporate the Jack and Jill concept by using space-saving solutions, such as a single elongated vanity with two sinks or a corner shower. Pocket doors and wall-mounted toilets can also save space while adding a sleek design.
Planning Your Jack and Jill Bathroom
Planning a Jack and Jill bathroom takes time and consideration. It’s essential to select the right fixtures and layouts that suit your needs while ensuring that the design enhances your home’s functionality. Depending on the scale of the project, renovations can take anywhere from a few months to a year, especially if plumbing and electrical systems need to be altered.
Make sure to check with your local building department about permits and codes before starting the project. If you’re renovating an older home, consult with professionals to ensure you follow any applicable restrictions, especially for homes in historic areas or under HOA rules.
Cost Considerations
Creating a beautiful Jack and Jill bathroom doesn’t have to be expensive. To keep costs down, try to maintain the existing plumbing layout and avoid moving fixtures. You can also refinish old bathtubs instead of replacing them and opt for porcelain tiles that mimic more expensive materials.
If you’re ready to splurge, focus on high-quality essentials such as durable sinks, faucets, and cabinet hardware. These small but impactful upgrades can elevate the entire space without the need for a complete overhaul.
Conclusion
A Jack and Jill bathroom is a perfect solution for families or homes with frequent guests, offering privacy, functionality, and style. Whether you’re renovating an older home or building from scratch, this layout provides excellent value and makes your morning routines much smoother. With thoughtful design, your Jack and Jill bathroom can be a beautiful and efficient space that enhances your home’s overall appeal.




