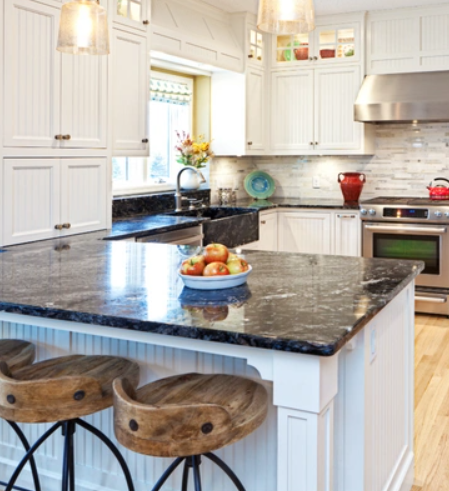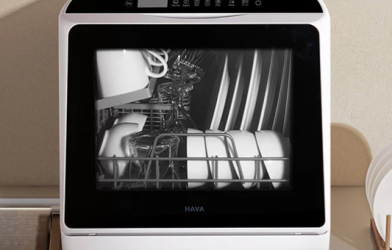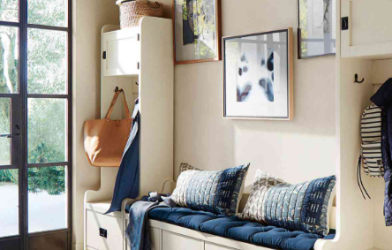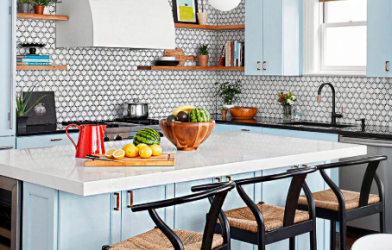Subtotal $0.00
As anyone who enjoys cooking knows, the layout of your kitchen plays a huge role in the efficiency of your cooking process. Moving between the fridge, stove, sink, and pantry often feels like a well-choreographed dance. But if your kitchen layout isn’t optimized, those steps can quickly add up. If you’ve found that your kitchen feels cramped or disorganized during meal prep, it’s time to rethink your layout to make the most of your space.
The Work Triangle
One of the most essential concepts for an efficient kitchen is the work triangle, which connects the three main workstations: the stove, sink, and refrigerator. Ideally, these stations should be positioned with enough space between them to allow for easy movement, but not so far apart that you have to walk excessive distances. The total distance between the three points should be between 12 and 26 feet, and each side of the triangle should have sufficient counter space and floor room. It’s also important to ensure your work triangle is not in the flow of traffic to avoid distractions. Depending on your space, you’ll typically choose from one of three popular kitchen layouts: galley, L-shaped, or U-shaped.
Galley Layout
A galley kitchen consists of two parallel walls with the workstations in between. This style is great for efficiency, but it does have limited traffic flow, which can make it feel a bit cramped. To optimize a galley layout, consider placing the fridge at the outer edge of the work triangle. This keeps the flow of traffic from interrupting your cooking space. Before purchasing new appliances, ensure there’s enough room for the doors to open fully without obstruction.
L-Shaped Layout
The L-shaped kitchen layout is great for keeping traffic out of the cooking space. The work triangle can be placed in the corner, with the refrigerator situated on the outside for easy access. Adding an island or a peninsula to the layout not only expands your workspace but also gives you a space to interact with family and guests while cooking.
U-Shaped Layout
The U-shaped kitchen layout offers the most space for storage and counter area, and it creates an expansive work triangle. This setup works well for those who want a lot of surface area for food prep, cooking, and cleaning. With a U-shaped layout, you can also add an island in the center to further improve your workflow and provide more opportunities for interaction with loved ones while cooking.
Creating Zones in Your Kitchen
In today’s homes, kitchens are no longer just cooking spaces—they’ve become multipurpose areas for dining, entertaining, and even working. That’s where zones come into play. By dividing your kitchen into specific areas based on tasks, you can make the space more organized and functional. Common zones in a kitchen include:
- Storage for dishes, food, cleaning supplies, and trash
- Preparation areas for chopping, mixing, or assembling food
- Cooking space for the stove, oven, and related items
- Dining or entertaining zones, where family or guests can sit
- A dedicated work area, if needed, for tasks like homework or paying bills
To create these zones, spend a few days noting the activities you do most frequently, as well as any occasional tasks. Once you’ve identified the tasks, organize your kitchen so that each zone contains only the essential items for that activity. This will help ensure that everything is within reach when you need it, reducing clutter and boosting your efficiency.
Conclusion
With a little planning, transforming your kitchen into an efficient and organized space is entirely possible. Whether you choose a galley, L-shaped, or U-shaped layout, these configurations are designed to improve the flow of your kitchen and make cooking easier. Don’t hesitate to use zoning in conjunction with the work triangle to create a truly functional space. Take the time to tailor your kitchen layout to fit your needs and lifestyle, and you’ll find that cooking and cleaning become much more enjoyable.












