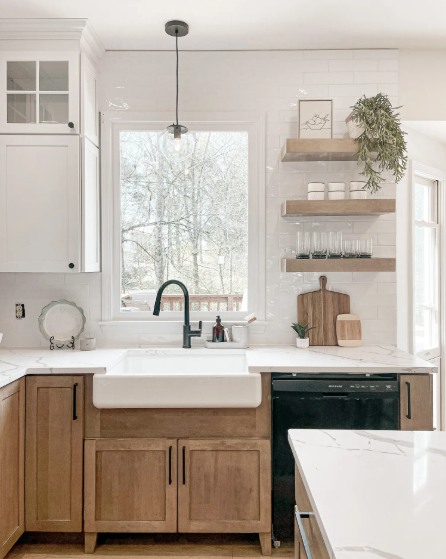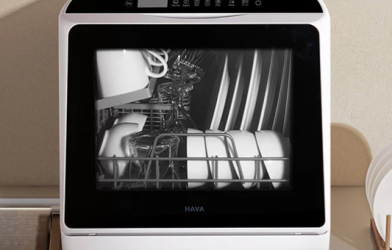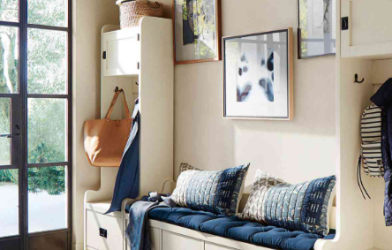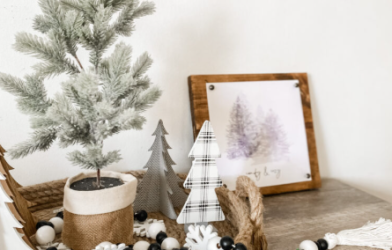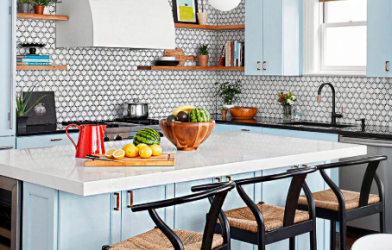Subtotal $0.00
Kitchens are often considered the heart of a home, and for good reason. They are spaces where families gather, meals are prepared, and memories are made. However, when a kitchen begins to show signs of age, it can make the whole home feel outdated. That was exactly the case for me when I first moved into our house. The kitchen was stuck in the ’90s, but through not one, but two transformations, it has now become the perfect space for our needs.
When we first laid eyes on the house, I was immediately drawn to the white kitchen. It wasn’t perfect, but I thought with a few small tweaks, I could create the elegant, bright space I had always envisioned. The plan was simple: replace the flooring, update the appliances, swap the countertops for granite, and replace the kitchen island with something larger. I even entertained the idea of keeping the existing cabinets to save on costs.
However, as with most home improvement projects, things didn’t go according to plan. Upon further inspection, the cabinets, though structurally sound, had started to show their age. The Thermafoil covering them had begun to peel in several spots. I quickly realized that spending money on a new granite countertop, when we weren’t sure how much longer the cabinets would hold up, didn’t make sense. To add to the frustration, the cabinet above the oven looked a little scorched—definitely not ideal.
So, the decision was made to completely gut the kitchen. With the help of family and a little elbow grease, we were able to tear out the old cabinets and countertops in no time. While some of the cabinets were repurposed in our laundry room, most of them were donated to someone else who was renovating their basement kitchen.
The next step was the flooring, and this turned out to be one of the most challenging parts of the renovation. The linoleum and subfloor were incredibly difficult to remove, but after a lot of hard work, new hardwood floors were installed. They seamlessly blended into the adjoining family room, and once stained and sealed, they looked fantastic.
Once the new floors were in place, the kitchen was starting to come together. New cabinets were installed, and we finally replaced the outdated appliances. We had to make do with a temporary countertop for a while—just a piece of laminate we had saved. For weeks, we used the old microwave and cooked more frozen meals than I care to admit. Washing dishes became a bit of a challenge as we used one of the bathrooms to clean up. But, slowly but surely, the kitchen took shape.
The highlight of the remodel was undoubtedly the range hood. I had always wanted a large hood to make a statement, and we found the perfect one—48 inches wide to complement the 36-inch cooktop. It became the centerpiece of the kitchen and made a huge difference in both functionality and aesthetics.
Choosing a backsplash was another hurdle. After bringing home numerous samples and visiting countless stores, I finally settled on a simple, beveled-edge subway tile. Above the cooktop, I added a decorative Carrera marble mosaic framed with Carrera pencil tile. The whole backsplash came from Home Depot, proving that you don’t always have to break the bank to get a beautiful design.
Another change we made was relocating the refrigerator. Originally, it was in the middle of the room, but we moved it to the end and added panels on each side to give it a built-in look. The corner next to it became a perfect little nook to store small appliances like the toaster and standing mixer.
We also added a pair of wall ovens and a microwave on the opposite side of the kitchen, next to the pantry. The pantry itself received only a deep cleaning, but it was enough to make it functional and neat.
One of the best decisions we made during the remodel was replacing the peninsula with an island. This not only allowed for additional counter space but also made room for seating. We placed the sink and dishwasher in the island, which improved workflow and made it much easier to entertain.
Though I couldn’t get my dream of a large window above the sink, I found that the view from the breakfast area worked just as well. The kitchen is long, and the breakfast nook at the far end offers plenty of natural light.
In the end, the transformation turned out better than I could have hoped. The kitchen is not only more functional but also a space that suits our lifestyle perfectly. It’s been a rewarding experience—especially considering we had no prior experience with kitchen remodeling. Now, every time I step into the kitchen, I’m reminded of how much we’ve accomplished and how much we love the space.
If you’re looking to tackle a kitchen remodel of your own, take it one step at a time and don’t be afraid to think outside the box. With the right plan and a little patience, you’ll have a kitchen that’s both beautiful and practical in no time!




